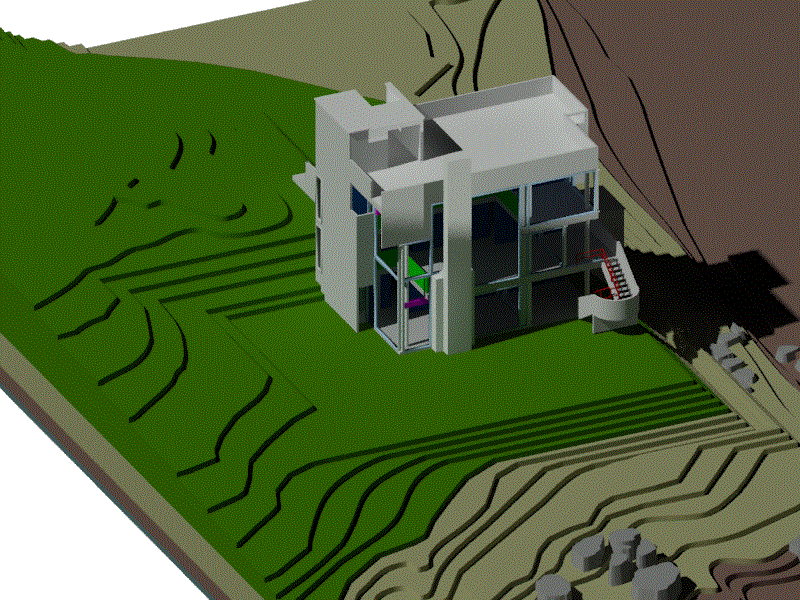
Contextual Fit
The objective of this project is to analyse an already built building and to add an extension of it while keeping in theme to make the addition contextually fit. The house we were assigned was Richard Meier's Smith house located in connecticut.



Narrative
A couple bought this house with the intention of having a family there. They need more space to make this a reality as the house is too small. They want a nice area to spend time as a family in as well as being able to have other family over. Having both an outdoorsy area and a nice family room would accomplish those things. This would be accomplished with and extension. This extension includes a large spacious family room with a bedroom, bathroom and exercise room connected through a catwalk. On the roof of the cylindrical section would be a roof garden.
Meta Narrative
A large open family room to spend time with family with games and entertainment for the whole family as well as extended family members. 2 story high ceiling with a large open space. An outdoor roof garden to grow some plants and have a nice outdoor space to have people over.
Sorting
Family Room
Roof Garden
Master Bedroom/Bath
Exercise Room

Contextual Analysis
Analysis


Original Floor Plans

Preliminary Design



2D Plans and Views
Lower Level
Entry Level


Upper Level

Elevations




Sections


3D Sections




