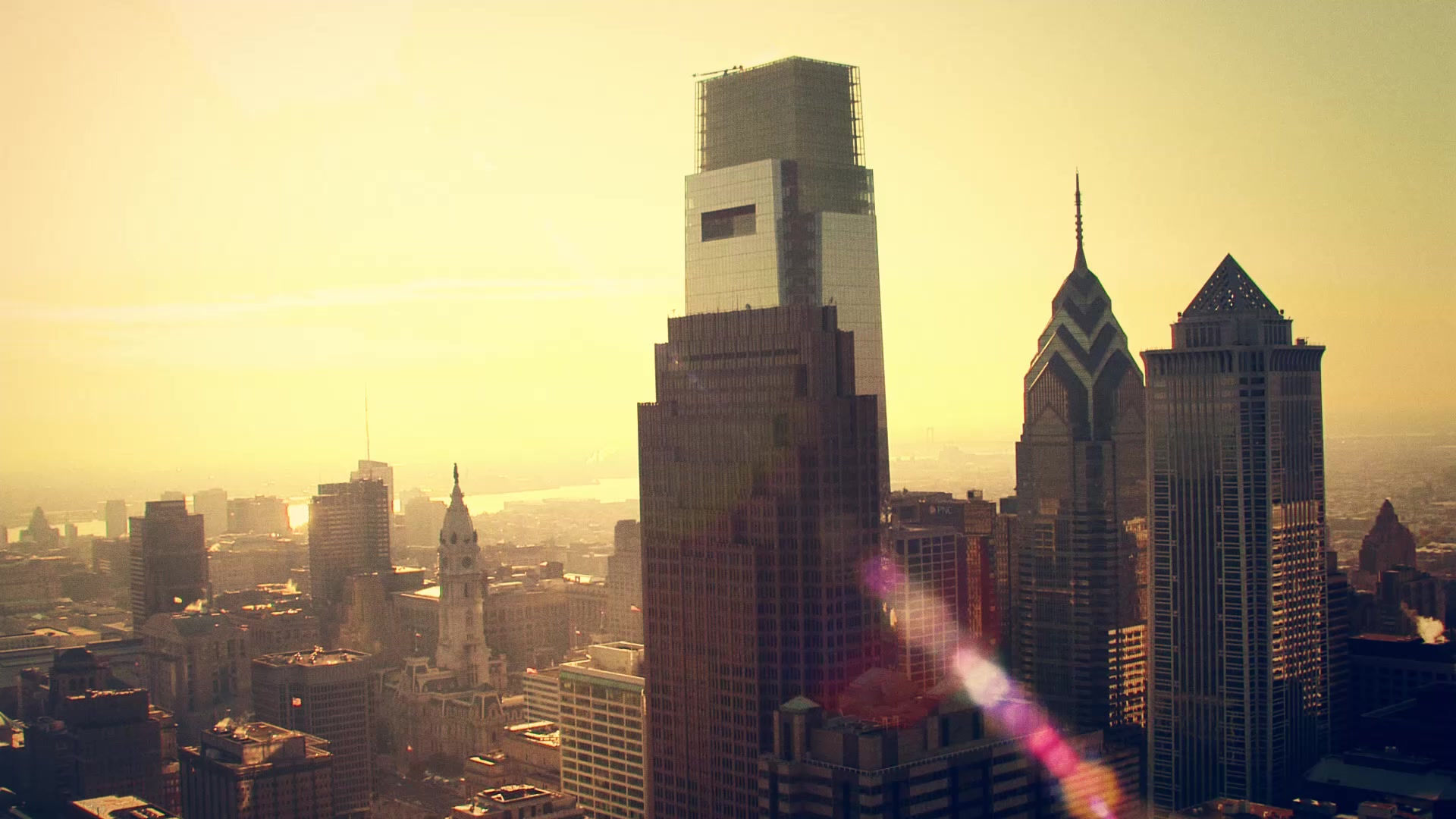
Commercial Project
This commercial project was a large endeavor going through and preparing may plans and tackling some challenges. Me and my partner divided the work pretty evenly. I focused on the grading and towards the end took up the main site plan design, the demo plan and the cut and fill. The site plan had to be changed many times with large details and major changes. In the end, the site ended up in a great effective state, housing a 7569sf office building which we had to find using the GFA in addition to a 2000sf starbucks.
We first started with the site as very hilly, sporting a 13ft drop right down the middle. This caused us to regrade the site to try and make the middle where that 13ft drop to a 5% slope. This causes us to not have much room to fit the parking for our office building and the cafe/starbucks. We then decided to complelely regrade the site to a constant 5% which was challenging however. Once we regraded the site, we had a lot more room to work with. Our site went through many iterations until we ended with our final design right up till the last day!